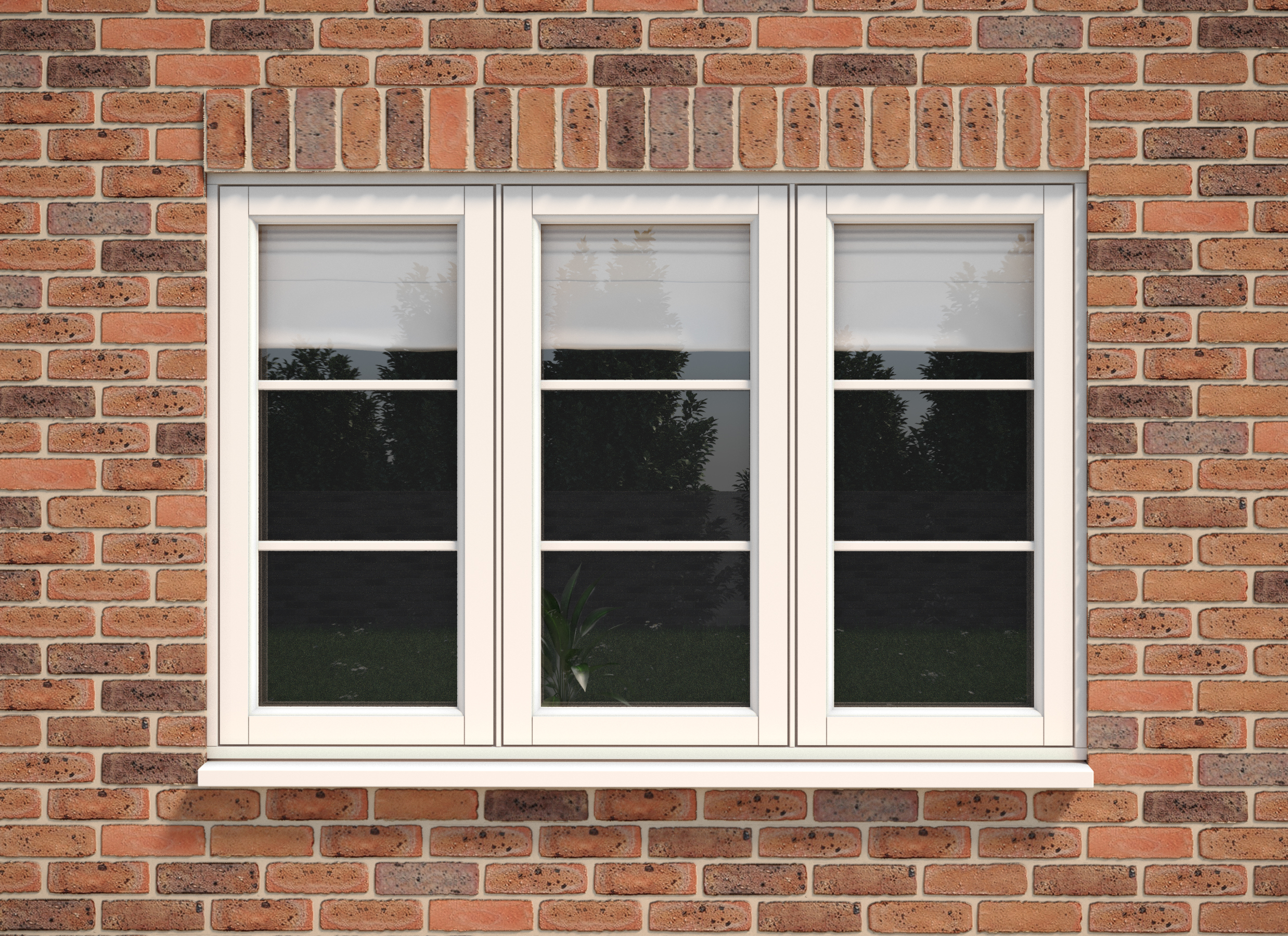The A – Z of how to measure for a Catio

We find the biggest question we are asked is “ how do I know what size Catio will fit my house?” This is why we have created this simple guide to show you how to accurately measure your home to make sure you’re ordering correct. When deciding where your catio is going the best advise we can give is pick the barest wall you have. Things such as lots of pipes or low soffets and guttering can make fitting a catio very difficult. We also advise for customers to stay away from fitting to conservatories or UPVC summer rooms as we cannot fix to the plastic and there is typically not enough space to fit our roof panels. Here’s an ideal wall: When pricing for a Catio we ask you for 3 sizes – your depth, width and height. Your depth is the two sides coming away from the house wall, your width is the single length that runs between the two sides to make the third side and finally your height which would be one of two measurements. The height of the panels, this would typically be the height to the top of the door or window you are covering and your maximum height, the tallest the catio can be. We only ask for this if you have anything within 1ft above the door / window that would be in the way of the catio roof. This is because we have to allow for 5cm for a mesh roof and anything up to 25cm for a waterproof roof panel to sit on top of the sides. 
